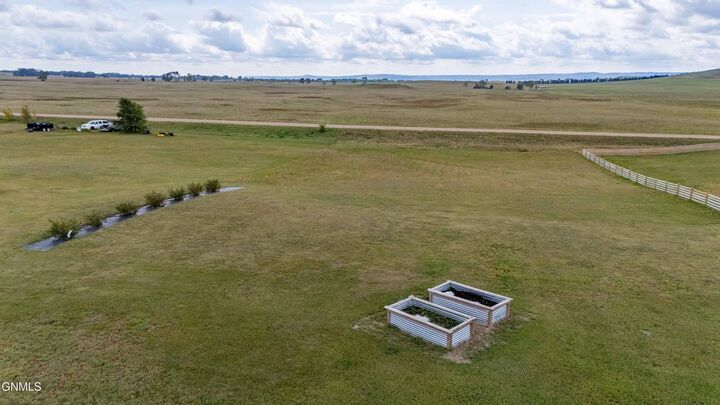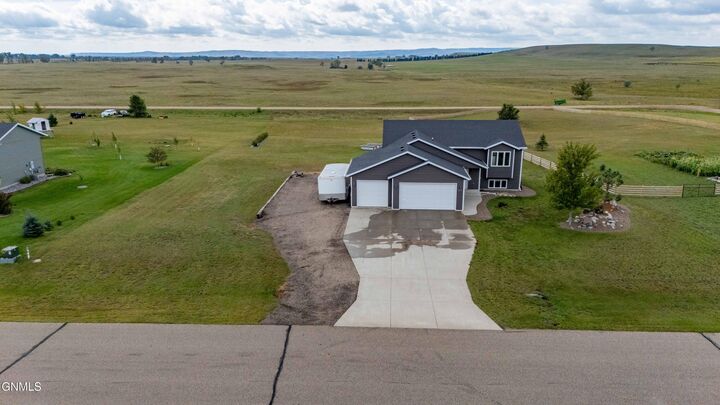


Listing Courtesy of: GREAT NORTH MLS / Re/Max Capital
5903 Tiffany Drive Bismarck, ND 58504
Pending (39 Days)
$454,900 (USD)
MLS #:
4021875
4021875
Taxes
$2,341(2024)
$2,341(2024)
Lot Size
1.51 acres
1.51 acres
Type
Single-Family Home
Single-Family Home
Year Built
2014
2014
Style
Walk-Out, Split Entry
Walk-Out, Split Entry
County
Burleigh County
Burleigh County
Listed By
Daryn T Fryer, Re/Max Capital
Source
GREAT NORTH MLS
Last checked Oct 28 2025 at 3:58 PM GMT+0000
GREAT NORTH MLS
Last checked Oct 28 2025 at 3:58 PM GMT+0000
Bathroom Details
- Full Bathrooms: 3
Interior Features
- High Speed Internet
- Main Floor Bedroom
- Pantry
- Primary Bath
- Smoke Detector(s)
- Walk-In Closet(s)
- Window Treatments
- Ceiling Fan(s)
- Whirlpool Tub
- Vaulted Ceiling(s)
Kitchen
- Dishwasher
- Disposal
- Refrigerator
- Range
- Microwave Hood
Lot Information
- Rectangular Lot
- Lot - Owned
- Views
Property Features
- Fireplace: Family Room
- Fireplace: Electric
Heating and Cooling
- Fireplace(s)
- Forced Air
- Natural Gas
- Central Air
- Ceiling Fan(s)
Basement Information
- Daylight
- Egress Windows
- Finished
- Walk-Out Access
- Full
Flooring
- Laminate
Exterior Features
- Roof: Shingle
Utility Information
- Sewer: Septic System
Parking
- Attached
- Floor Drain
- Garage Door Opener
- Garage Faces Front
- Heated Garage
- Insulated
- Water
- Additional Parking
- Parking Pad
- Off Street
- Workbench
Living Area
- 2,624 sqft
Location
Estimated Monthly Mortgage Payment
*Based on Fixed Interest Rate withe a 30 year term, principal and interest only
Listing price
Down payment
%
Interest rate
%Mortgage calculator estimates are provided by C21 Morrison Realty and are intended for information use only. Your payments may be higher or lower and all loans are subject to credit approval.
Disclaimer: Copyright 2025 Great North MLS. All rights reserved. This information is deemed reliable, but not guaranteed. The information being provided is for consumers’ personal, non-commercial use and may not be used for any purpose other than to identify prospective properties consumers may be interested in purchasing. Data last updated 10/28/25 08:58



Description